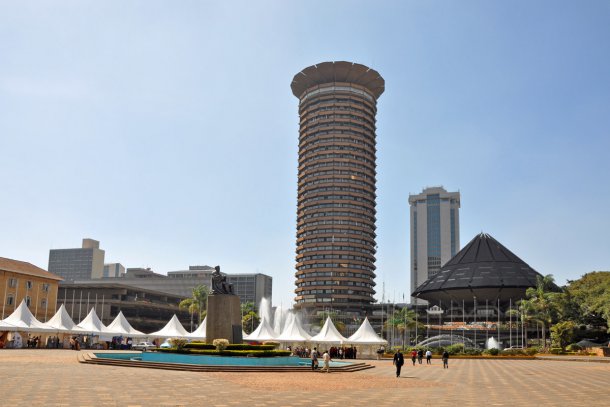Arquitectura modernista em África
Publicado2 Mar 2015

Imagem: Kenyatta International Conference Centre in Nairobi, projectado pelo arquitecto norueguês Karl Henrik Nøstvik, 1967-73
A arquitectura como forma de expressar novas identidades, no período pós-independências - é este o tema de pesquisa do arquitecto suiço Manuel Herz e da sua equipa, na Universidade de Zurique, que tem feito um levantamento de edifícios modernistas, com particularidades especifícas, em vários países africanos, muitos deles desenhados por arquitectos escandinavos, por não terem um passado colonial especialmente pesado. Desta investigação resultou um livro e uma exposição, que chamam a atenção para este notável património arquitectónico, em parte ameaçado de desaparecimento.
The Kenyatta International Conference Centre, whose pink cylindrical shaft towers above Nairobi, was initiated by the country’s first president, Jomo Kenyatta, as a lavish new HQ for his ruling Kanu party. At 32 storeys, it was by far the tallest structure in east Africa until the 1990s, a big column for Kenya’s big-man chieftain. Yet its great size can be credited to an accident of international intervention. In the midst of its design, the World Bank decided it would host its 1973 annual meeting in Nairobi, and the building was chosen as the venue, forcing a growth spurt. The tower almost tripled in height, while a magnificent auditorium shaped like a closed lily-bud was also added, and mirrored by an open flower form at the top of the tower containing a revolving restaurant.
It was the work of Norwegian architect Karl Henrik Nøstvik, who had been sent to Kenya as part of the Norwegian aid package and proved attractive to Kenyatta, being from a country without a murky colonial past. Scandinavian architects loom large in the period for this reason, bringing their mastery of expressive concrete and sculpting with light – but mercifully freed, in the tropics, from the pesky northern European necessities of windows and insulation. In Africa, the inside-outside dream could finally be realised – and so European modernists let rip.
With its cascading concrete terraces and intersecting outdoor walkways, the University of Zambia in Lusaka, designed in 1965, is a powerful demonstration of this free-flowing landscape ideal. Arranged along an axial spine, the faculty buildings have exposed staircases and galleries on multiple levels, with small niches, kiosks and seating areas built in, creating streetlike social bustle.
Mais no Guardian, em The forgotten masterpieces of African modernism. Galeria de imagens, aqui
